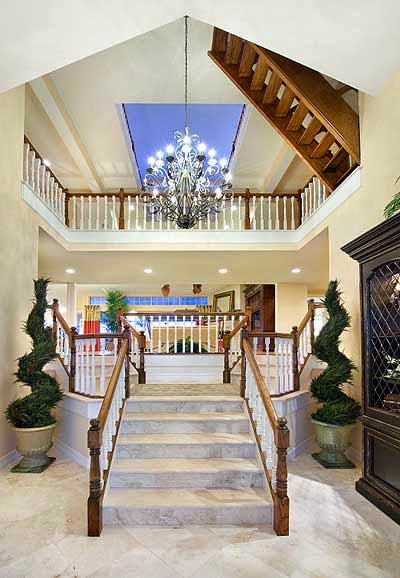Ocean Dream House Plan
Ocean Dream House Plan
Plan No: W31809DN
Style: Vacation, Beach, Southern, Florida, Mediterranean
Total Living Area: 4,521 sq. ft.
Main Flr.: 3,408 sq. ft.
2nd Flr: 751 sq. ft.
Lower Level: 362 sq. ft.
Lanai: 1,052 sq. ft.
Entry: 115 sq. ft.
Storage: 502 sq. ft.
Attached Garage: 4 Car, 944 sq. ft.
Bedrooms: 3
Full Bathrooms: 4
Half Bathrooms: None
Width: 90'
Depth: 84'
Maximum Ridge Height: 27'
Exterior Walls: Block
Ceiling Height:
Main Floor: 10'
2nd Floor: 10'
Standard Foundations: Slab
Optional Foundations: Request a modification price quote.
Special Collections: Premium Collection, Photo Gallery, Luxury
Special Features: CAD Available, PDF, 1st Floor Master Suite, Butler Walk-in Pantry, Elevator, Loft, Den-Office-Library-Study























Most of our raised island homes are on the smaller side but this stunning home plan has 4,521 square feet of luxurious space.
Balconies, decks and terraces beckon you to enjoy the fresh air.
Dine in the formal dining area of the great room or in the bayed breakfast nook or at the eating bar in the huge gourmet kitchen.
A residential elevator helps get you from each level and goes all the way up to the study loft on the upper floor.
The master suite is designed to impress with a romantic fireplace, double doors to the rear deck and a huge master bath with both a soaking tub and a large shower.
Both of the front-facing bedrooms have their own private balcony, walk-in closet and private bathroom.
The cupola lets light spill down into the 2-story living room. The 27' ridge height is measured from the main ridge, making the house slightly taller when including the cupola.
Plan No: W31809DN
Style: Vacation, Beach, Southern, Florida, Mediterranean
Total Living Area: 4,521 sq. ft.
Main Flr.: 3,408 sq. ft.
2nd Flr: 751 sq. ft.
Lower Level: 362 sq. ft.
Lanai: 1,052 sq. ft.
Entry: 115 sq. ft.
Storage: 502 sq. ft.
Attached Garage: 4 Car, 944 sq. ft.
Bedrooms: 3
Full Bathrooms: 4
Half Bathrooms: None
Width: 90'
Depth: 84'
Maximum Ridge Height: 27'
Exterior Walls: Block
Ceiling Height:
Main Floor: 10'
2nd Floor: 10'
Standard Foundations: Slab
Optional Foundations: Request a modification price quote.
Special Collections: Premium Collection, Photo Gallery, Luxury
Special Features: CAD Available, PDF, 1st Floor Master Suite, Butler Walk-in Pantry, Elevator, Loft, Den-Office-Library-Study























Most of our raised island homes are on the smaller side but this stunning home plan has 4,521 square feet of luxurious space.
Balconies, decks and terraces beckon you to enjoy the fresh air.
Dine in the formal dining area of the great room or in the bayed breakfast nook or at the eating bar in the huge gourmet kitchen.
A residential elevator helps get you from each level and goes all the way up to the study loft on the upper floor.
The master suite is designed to impress with a romantic fireplace, double doors to the rear deck and a huge master bath with both a soaking tub and a large shower.
Both of the front-facing bedrooms have their own private balcony, walk-in closet and private bathroom.
The cupola lets light spill down into the 2-story living room. The 27' ridge height is measured from the main ridge, making the house slightly taller when including the cupola.

0 Response to "Ocean Dream House Plan"
Post a Comment